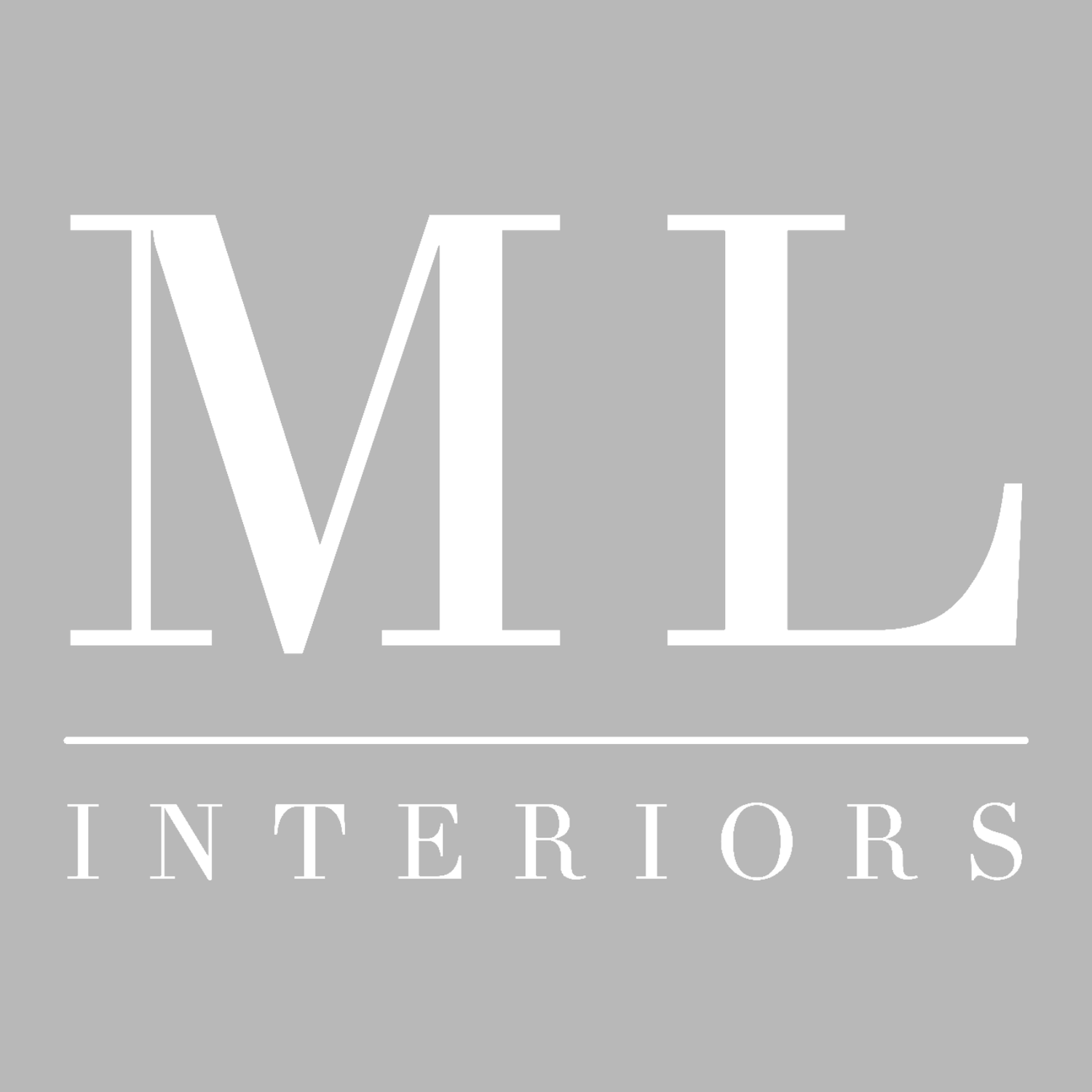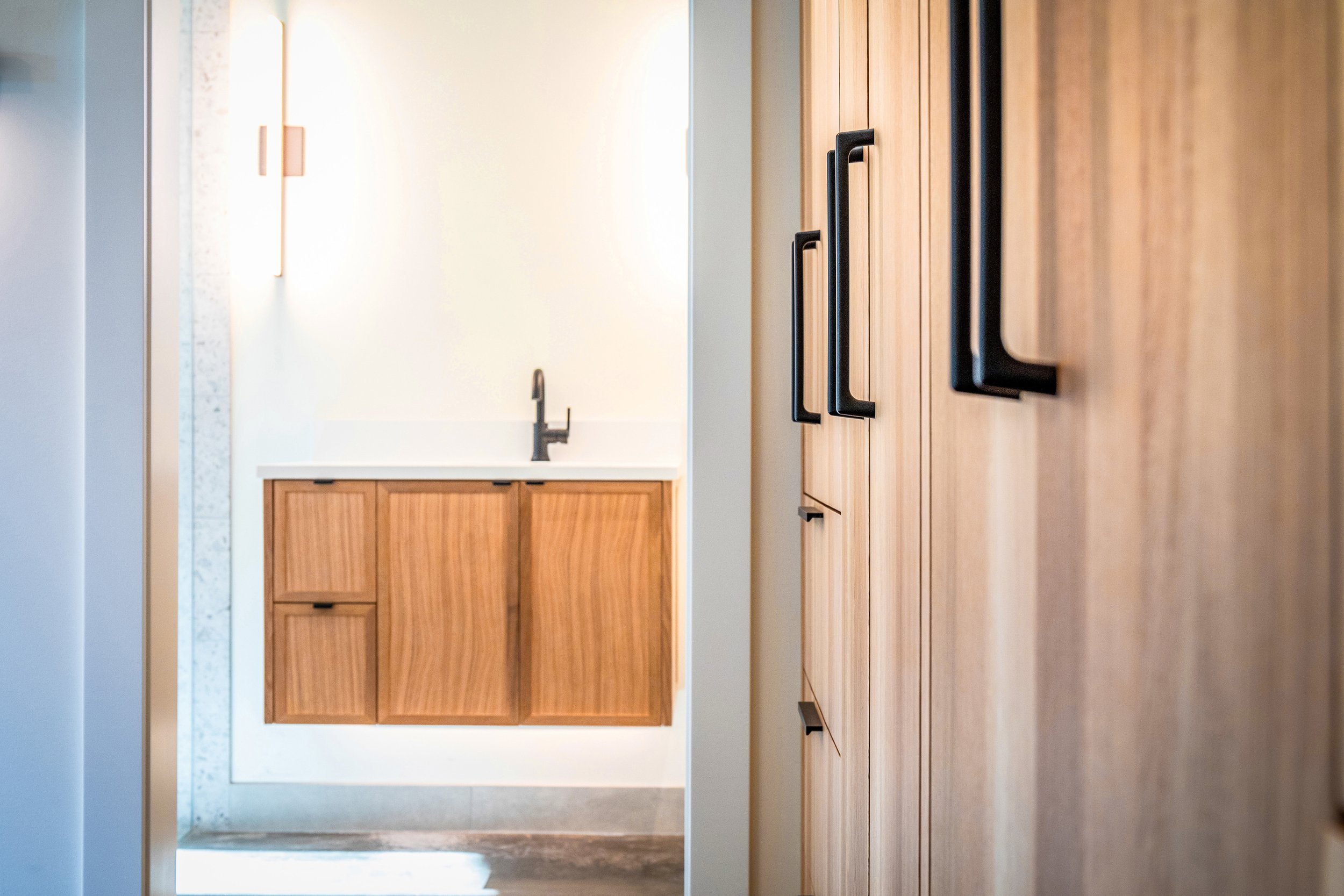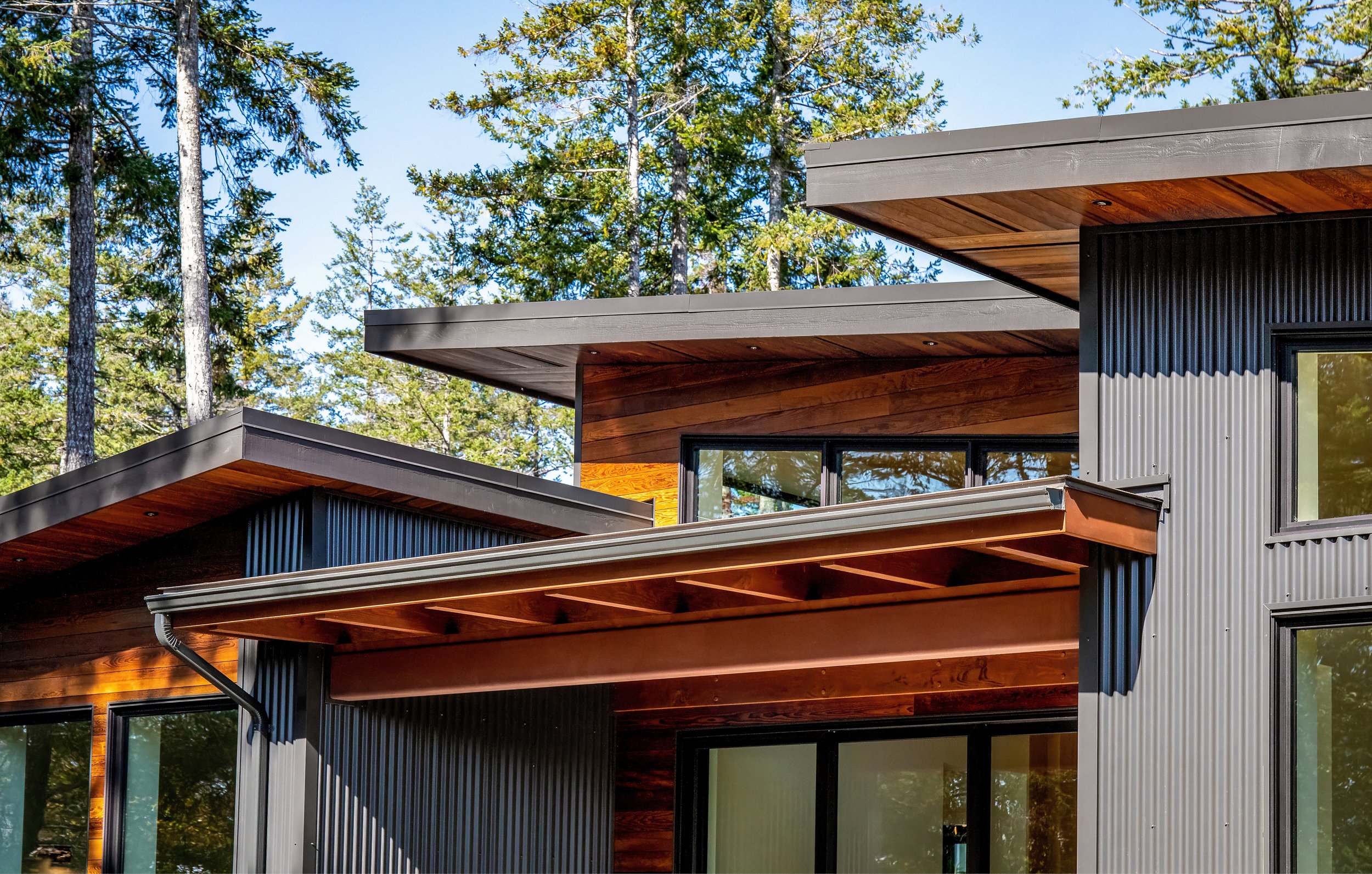THE COVE
WEST COAST CONTEMPORARY BUILD
Year Completed 2023
Builder Quadrate Ventures LTD - Graham Swanson
Interior Design Modlux Interiors INC - Desiree Ross
Photography LSP Photography - Luke Phillips
The key to a successful West Coast contemporary style is to balance modern aesthetics with the warmth of natural elements, creating a harmonious and inviting living space. Nestled on an oceanfront cliff face, we worked with our clients to design a home around their active lifestyle which required careful consideration of both functionality and aesthetics. This is how we brought a West Coast Contemporary design to this new family home:
~ Incorporation of Natural Materials:
Wood: Varieties like cedar, oak, or reclaimed wood, for flooring, ceilings, and furniture.
Stone: Natural stone elements like granite or slate for countertops, accent walls, or fireplace surrounds.
Glass: Maximizing natural light with large windows and glass doors, allowing seamless indoor-outdoor connections.
~ Neutral Colour Palette:
We embraced a neutral colour palette inspired by the coastal surroundings - soft grays, warm beiges, and calming blues and greens - which allowed for various textural qualities to shine through
~ Open Floor Plan:
West Coast contemporary homes often have open floor plans that create a sense of spaciousness. As such, we merged the kitchen, dining, and living areas for an airy feel. Creating an open concept design with a seamless transition between the interior and exterior spaces is a hallmark of West Coast contemporary design.
~ Indoor-Outdoor Living:
Outdoor spaces that feel like natural extensions of the indoor living areas increase the natural square footage of the home. As well, we used nature-inspired materials for flooring and a tone-on-tone palette to create a cohesive look.
We Included comfortable outdoor furniture, fire pits, and lush landscaping to enhance the outdoor experience.
~ Focus on Lighting:
We incorporated large, statement light fixtures made from natural materials like wood or metal.
Natural light was maximized during the day with full height and clerestory windows. Layered lighting, including ambient, task, and accent lighting, was designed to create a cozy atmosphere in the evenings.
~ Custom Built-Ins:
Custom-built shelving, cabinets, and storage solutions were integrated to maximize space and create a seamless look for our clients to display their art, books, or decorative items inspired by nature.
We are grateful to our clients for trusting us to bring their vision to life.
It was an absolute pleasure to collaborate with them throughout the design process.
Welcome home!













