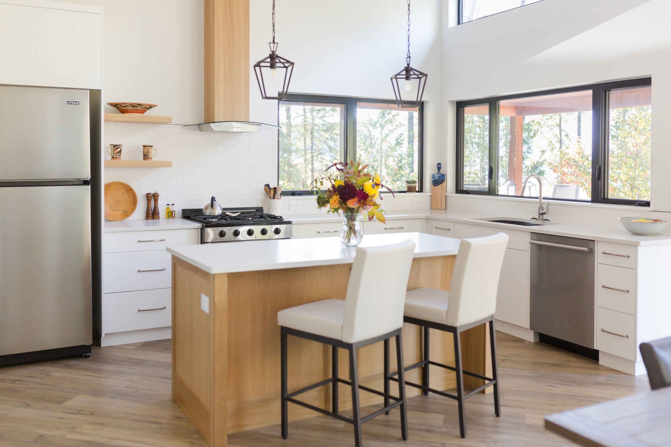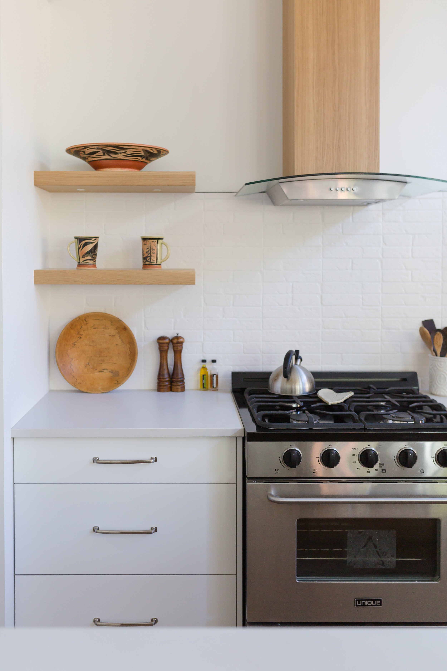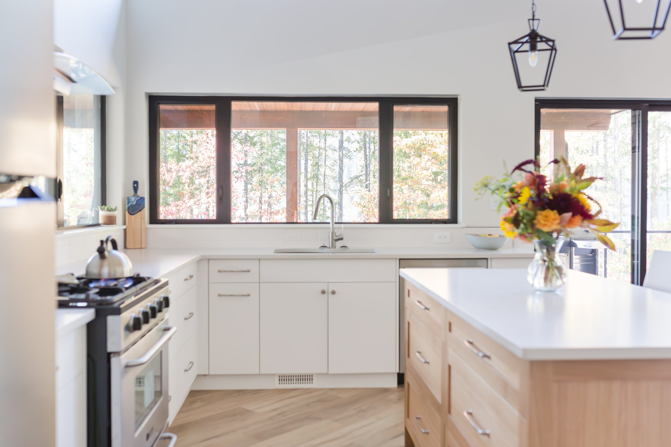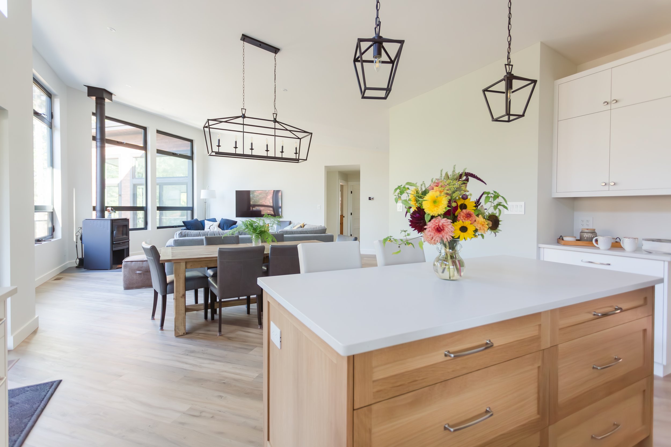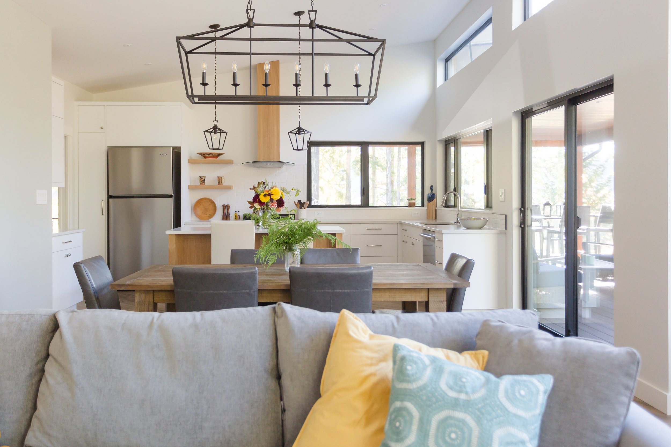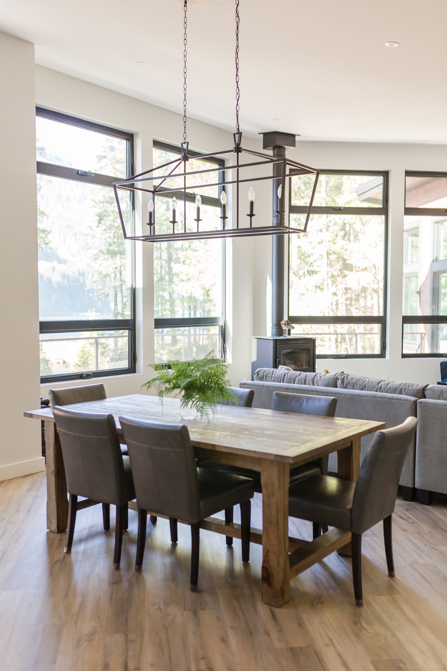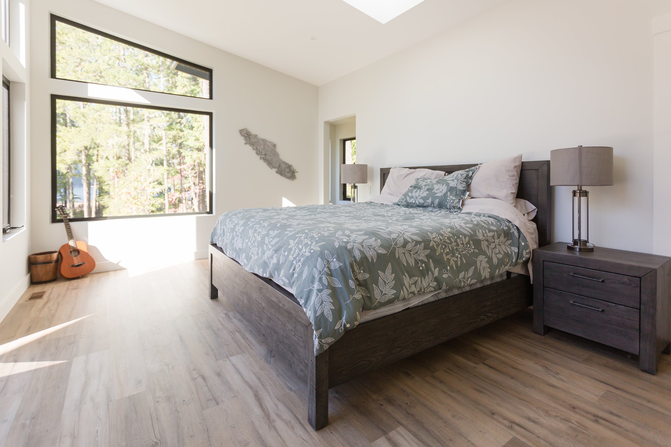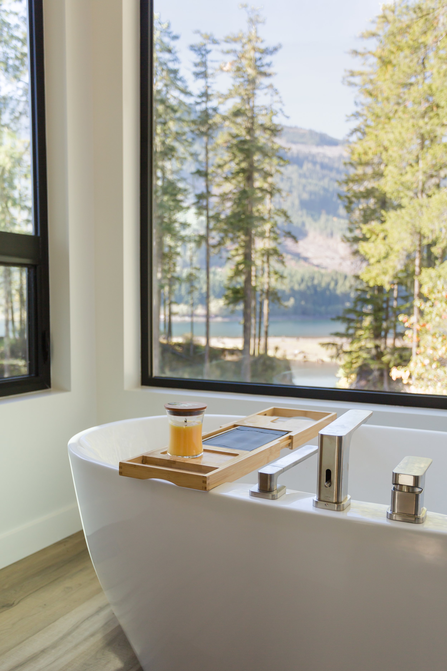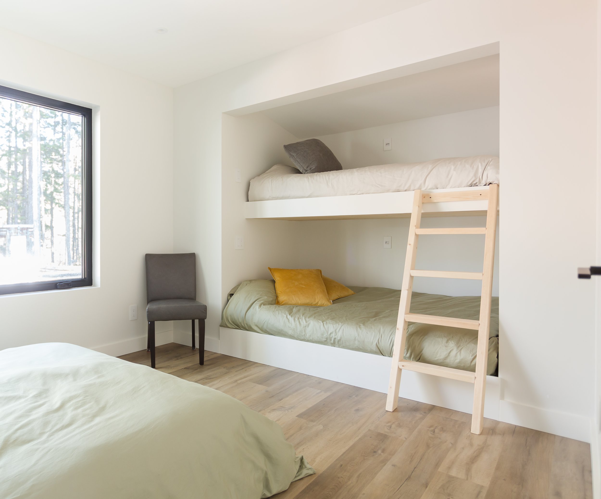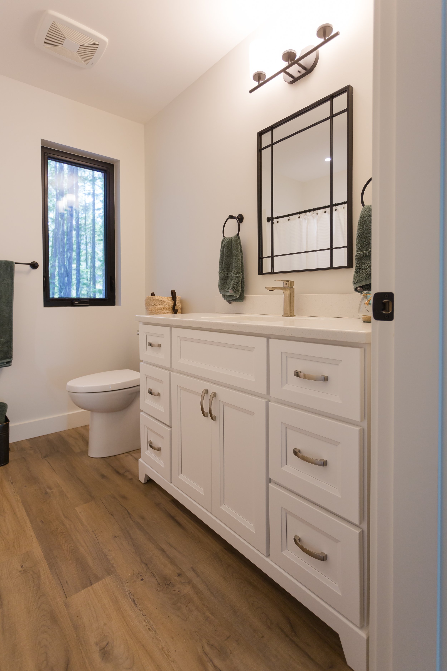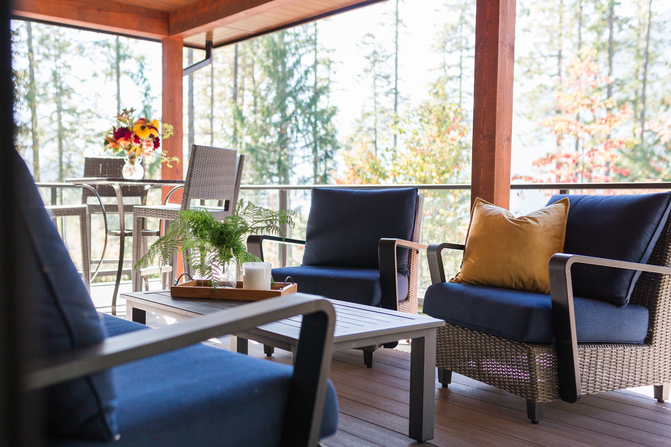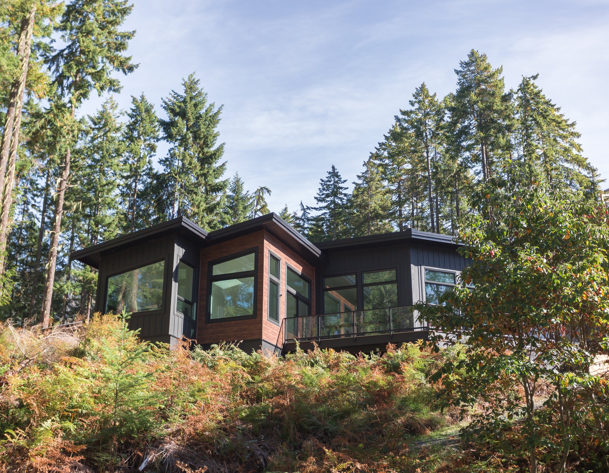Project Wrap: nootka house
Year Completed: 2023
Project Type: Residential Renovation
Interior Design: MODLUX Interiors
Construction Drawings: Dave Popov
Builders: Sagewood Homes
Photos: Amanda Rentiers Photography
The allure of a cottage retreat nestled within an evergreen forest is undeniable. In this project, the challenge was not merely to renovate a home but to create a space where nature's embrace is an integral part of the design. The project vision was to transform this rancher home into a warm and inviting chalet-inspired haven with modern West Coast Contemporary aesthetic and sensibilities. The result is a combination of thoughtful design and seamless integration with the natural surroundings, with large windows ushering in abundant natural light and offering captivating forest views. The renovation scope encompassed the central kitchen, living areas and all exterior finishes. It's a home designed for comfort, family gatherings, and cherished moments.
One of the defining features of this home is its generous use of large windows. These windows not only serve to flood the interior spaces with natural light but also frame breathtaking views of the evergreen forest. From every vantage point, including from the large soaker bathtub, one can immerse themselves in the beauty of the surrounding environment.
The heart of the home, the kitchen, was meticulously renovated to blend functionality with natural charm. New appliances and custom cabinetry stand alongside a textural tile backsplash to evoke a rustic charm with modern conveniences. The design ensures that the kitchen is not merely a functional space but also a gathering point, perfect for creating lifelong memories.
In creating a warm and welcoming atmosphere, all the bedrooms received special attention. One of the standout features is the built-in recessed bunk beds that are perfect for accommodating guests. This design choice reflects the family's desire for ample space for friends and family to stay over. The bedrooms, adorned with cozy textiles and natural accents, invite peaceful slumber and the sweetest of dreams.
This renovation project embodies the West Coast Contemporary experience. It's a place of respite, where the busy world is left behind, and the tranquility of the forest and river takes center stage. This harmonious blend is what sets the project apart—a home that effortlessly marries the comforts of contemporary living with the timeless allure of a cabin retreat. See below for our full gallery of the Nootka House.






